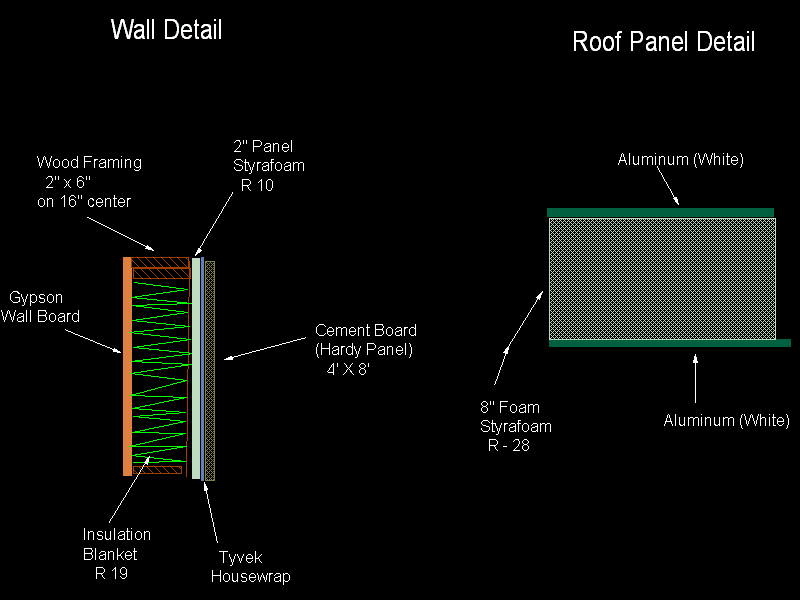
CoOp Villages.us
Back to Cluster Drawings
Evolving House Description
Design Requirements Construction Elements
The Evolving House was Designed under the following design requirements:
Small Expandable Footprint: A basic single room Evolving house of approximately
450 square feet could be provided for a healthy single person. Upon marriage
two bedrooms could be simply added, as they were planned for. With the arrival of
children three more rooms could simply be added. The key to simplicity is to have the
walls raised on the Evolving house so that a “shed roof” can be installed which would
slip under the existing roof line.
Location: To be situated in Florida which has a mild winter with no snow; heat problem
nine months of the year; extreme humidity year round, all of which makes it unbearable
to live without air conditioning.
Rapid Construction: The village will probably need to be completed within two years which
will require that 10 homes be completed per month in order to provide the approximate
250 homes needed. This means that materials must be readily available, construction techniques
that are standard, simple and non-strenuous so that the entire population can provide the labor.
Acceptable by Permitting Authorities: The materials and construction methods should be
readily approved by authorities so that costly engineering battles, time delays and building
destruction and reconstruction are avoided.
Low Energy Demand: The house must have an energy demand as low as possible to
eventually be self sustaining while still providing enough comfort to entice residents.
Built In Bedding: With the utilization of Murphy beds, roll-out beds, built-in beds, lean-to room
housing a full size bed, or trundle beds, a bedroom can be alleviated for a healthy single person,
or made smaller for families, thus cutting down on construction costs and energy requirements.
Some construction elements are as follows: Back to Top
Insulation: Roof and walls would have R Value of 30.
Roof Overhangs: Roof overhangs or awnings would extend a minimum of three feet around
the home to provide maximum shade.
Duct Work: The basic Evolving house would have a window heat / air unit for maximum
efficiency. Homes with added rooms might have an outside Air/Heat unit with oversized
ductwork installed inside the house rather than the attic, thus yielding maximum efficiency.
Low Cubic Feet: All ceilings will be eight feet maximum.
Roofing: All roofing should be white metal which will reduce the sun’s heat affect and
lower air conditioning bills by 25%. Attics will have foil radiant barriers.
Styrofoam Insulated Panels (SIPs) could be used which would negate a truss system.
Sky Lights: Skylights may be installed over the bathroom, kitchen and main rooms.
Double Paned Glass.
Florescent Lighting: Uses 25% of power required for incandescent lighting and gives
off minimal heat.
Floors: Footings could be concrete and floors could be cob.
Positioning: All homes will face the north with the least amount of glass as possible
exposed to the south and west.
Fireproofing: Oversized electrical wires incased in PVC conduit; kitchen
sprinkler system, sheetrock walls.
Plumbing: All plumbing would be above the floor slab for future maintenance.
Construction Elements:
Wall & Roof Details
See: Village Construction Flow
