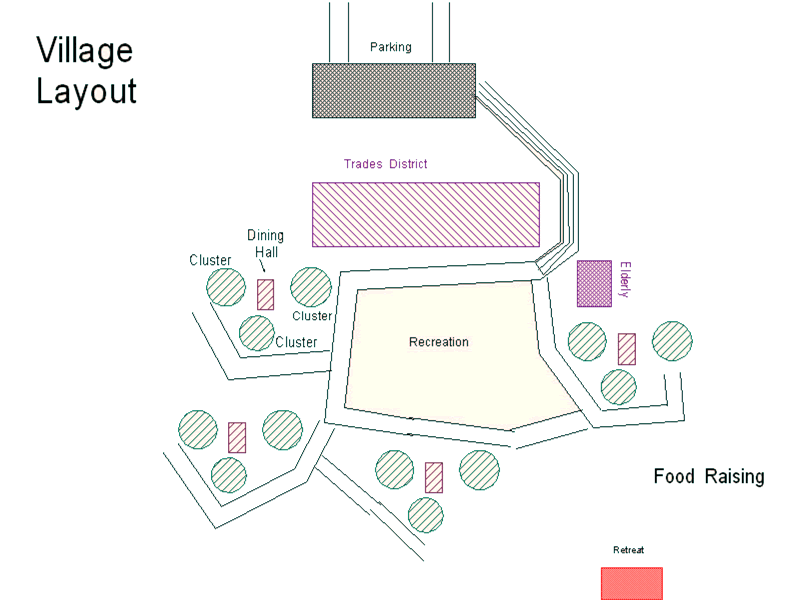top of page

CoOp Villages.us
Back to Details & Drawings
Village Drawings
The Top Village Layout diagram is of a cooperative Village Layout, containing four Neighborhoods made of three Clusters. Each cluster will house about 33 members freely, with each Neighborhood housing about 100 persons. Therefore, the top diagram will house 400 members.
The Trades Area will be offices and workshops for those that want to work and earn money.
The property will also have Recreation areas and Food Raising areas.
Each Neighborhood will be have free Dining Hall for all evening meals for all Neighborhood members. Each Cluster will have a smaller Dining hall for breakfast and Lunches.
The parking area will have Golf Carts and delivery vehicles to transport into the Village.
The Trades Are or one Neighborhood might host an Assisted living and/or Nursing Home
or our elderly.
The Bottom diagram is of a cooperative Village Layout, containing one Neighborhood made of three Clusters.
Each Cluster contains free housing (about 15 homes housing about 33 members in total),
local Dining & Meeting Hall, Workshop & Storage, Gazebo with playground, and a Guest Lodge.
How is the Village Organized?
The smallest unit is a Cluster consisting of about 15 homes and about 33 persons.
The next unit is a Neighborhood consisting of 3 clusters, about 100 persons, and will
contain a large dining hall for communal dinners.
Social dynamics change greatly above 100 persons so there is no unit greater than
100 persons. You will probably not know your other neighbors unless you work
with them or share a hobby.

Below: One Neighborhood, containing 3 Clusters.
Total Neighborhood housing for100 members.

This is how to create your own Intentional Community, Create your own Coop Village. Use this Free plan and get grants to fund your local community.
bottom of page